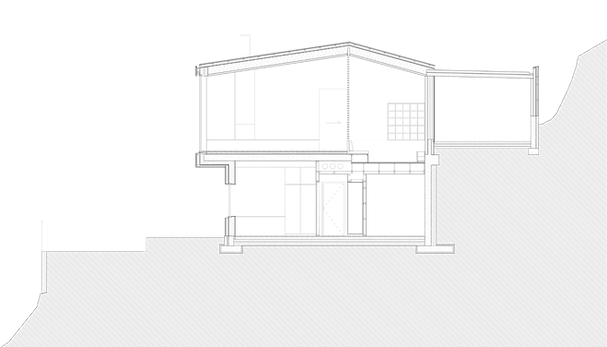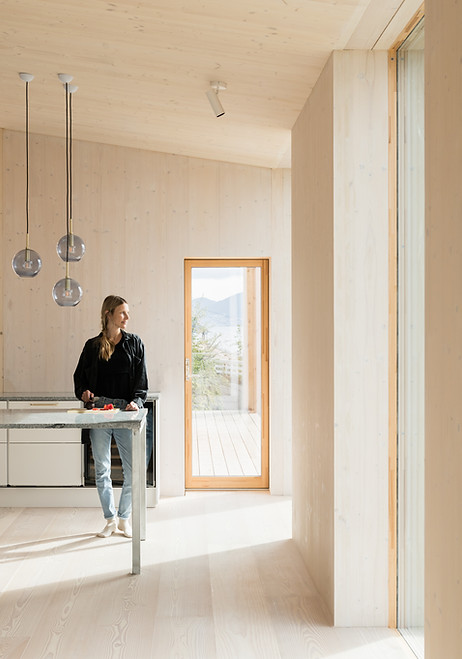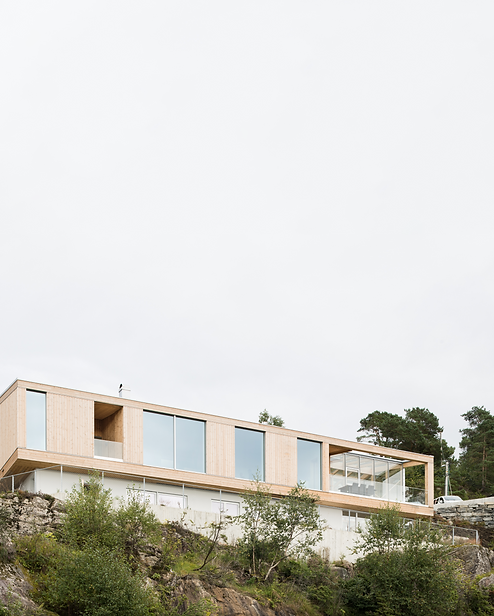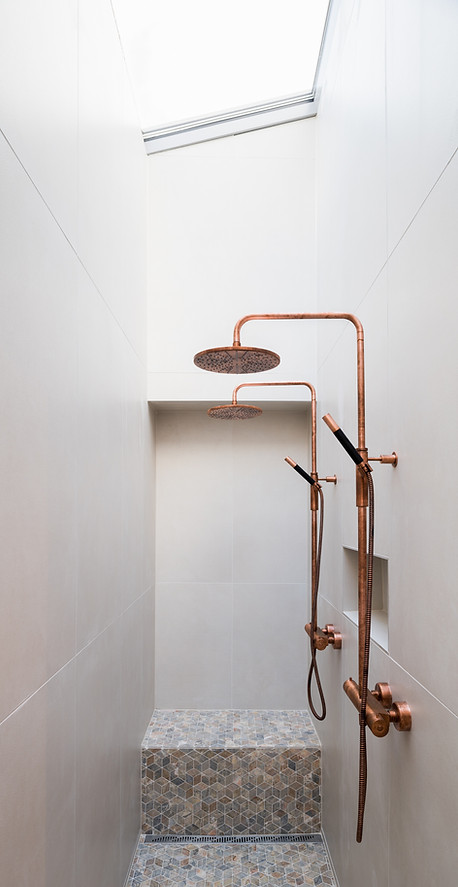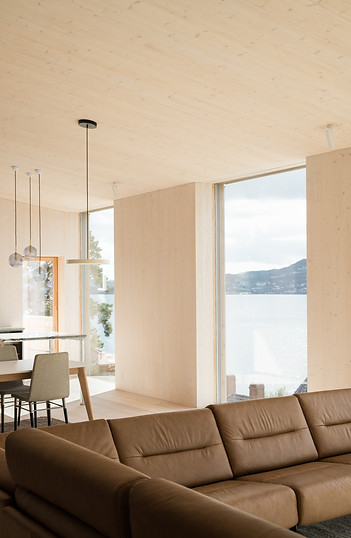
VILLA VERDE
Located north of Bergen city center, the two-story villa is situated on a mountainside with sweeping views over the fjord. The simple form of the house is carefully positioned according to the topography of the steep site.
The spatial concept of the villa is based on a division between a more enclosed ground floor, consisting mostly of bedroom functions, and an open upper floor, where the main living areas are located. The elongated house concludes in an extensive winter garden, which is a key dwelling space as well as a lush transition between the two floors.
The surrounding woodland and cliff are reflected in the exterior materials with untreated timber cladding and grey rendering. The structure of the upper floor is cross-laminated timber. The restrained palette of the interior highlights the beauty of the robust materials, such as concrete, douglas fir, and CLT.
Careful detailing guarantees a durable house that will age gracefully. Overall the design focuses on spatial clarity, clean geometries, and restrained materials.
LOCATION: Tertnes, Bergen
STATUS: Completed
PROGRAM: Private house
AREA: 310 m2
PHOTO: Thurston Empson
